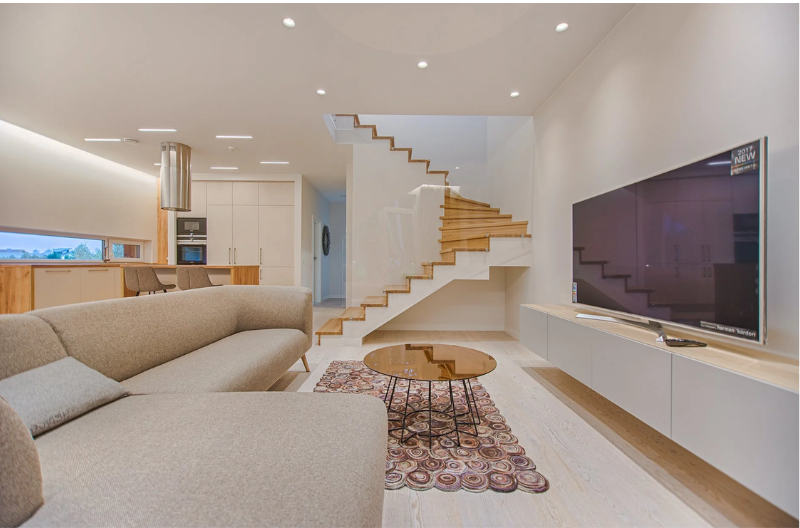Staircases are one of those items that may be both attractive and functional. They can be used to connect multiple floors for your home and to provide storage for books and other small items. They can also be incredibly compact if you don’t require additional storage and have a limited amount of room. If you live in a tiny place, the last thing you need is a large, clunky staircase taking up valuable space.
However, you still have to move to different levels of your house, so how do you do that? There are several ways to incorporate a staircase into a small home with little room but provide complete functionality. Now, let’s look at ten unique small space stairs design ideas to consider.
Which staircase is best for small spaces
Installing a staircase in a tiny space is a difficult task that requires unique and inventive solutions. Here are a few of our favorites:
- Spiral staircase
When you’re looking for a space-saving staircase, such as for a small cottage or a tiny house, spiral stairs are the most sensible solutions. The spiral form stacks on top of itself, resulting in a tiny footprint that can be easily tucked into a corner of your home. This makes it an excellent alternative to a ladder in situations where you think it is required.
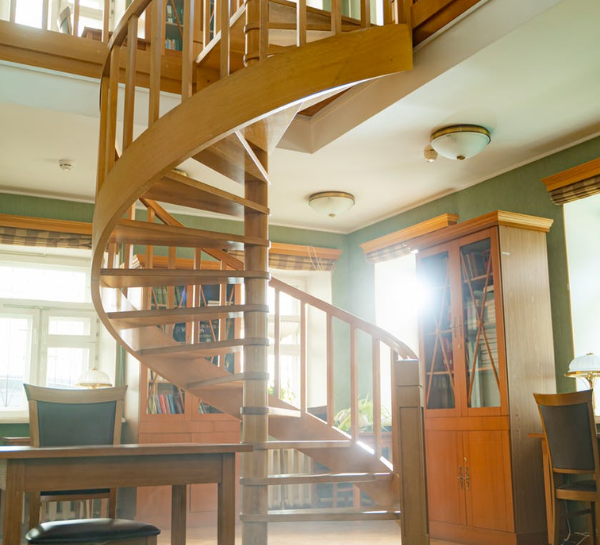
Aside from that, the main reason spiral stairs are built to save room on the floor. Spiral staircases take up less space than traditional stairwells. All of the steps are contained inside the spiral’s diameter regardless of height.
- Open stairs
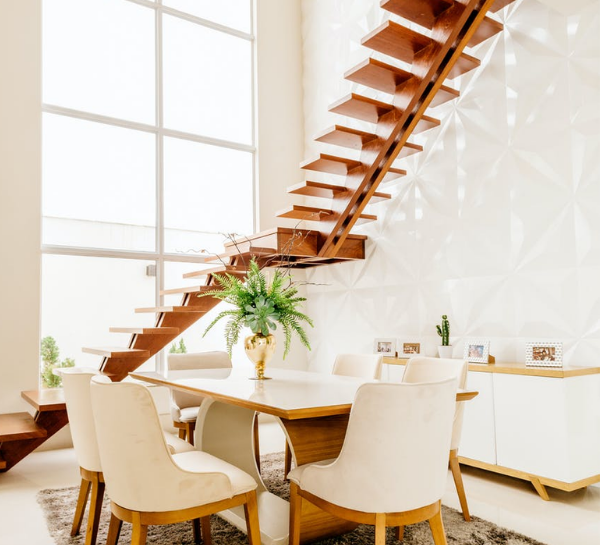
The “rise” — the vertical area between adjacent treads on an open riser staircase – is open rather than enclosed. The open riser option, commonly found in contemporary staircase designs, provides a sleek and stylish aesthetic with an airy feeling. The open stairs reduce the visual weight of the stairwell and add to the feeling of space in this small space.
- Single-flight open staircase
The Single Flight Staircase is a vertical staircase made of a single flight that connects two levels vertically without any stoppage in flight direction. They appear to be relatively light and save a lot of room. The open flight stairs are a convenient way to bridge vertical differences between two floors in a small space.
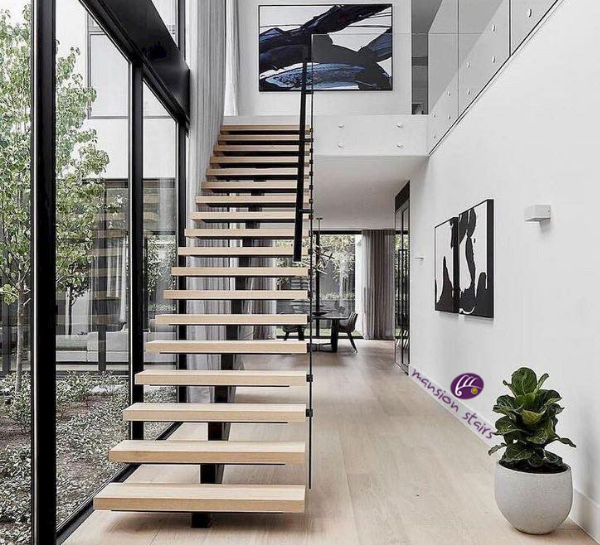
- Hanging staircase
Although not extensively used, hanging staircases are unique but do not take up a lot of areas to build. They effortlessly fit within the house’s tiny constraints. These hanging staircases are supported by robust metal frames and do not occupy any floor space.
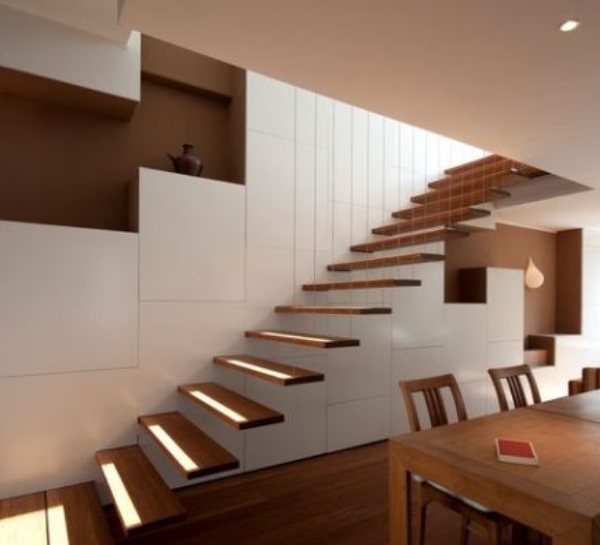
- Double-height narrow staircase
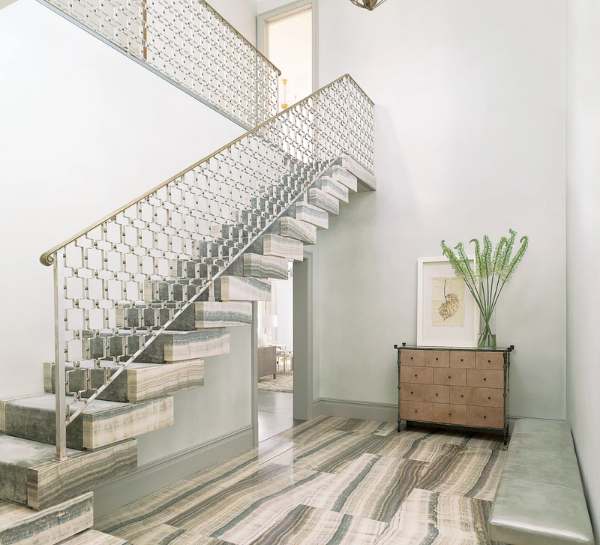
A low-footprint, custom-built staircase constructed of cement, wood, and metal are accommodated by a double-height small staircase. It has a slim, high, and wide riser that saves room. It’s perfect for compact rooms because it only takes up a minimal room.
A double height space is a space that is two stories tall.
- Staggered stairs
The piece of the tread you didn’t use is eliminated with staggering steps. You can pick which foot to start on a regular stair, but the stair determines which foot you must start on an alternating tread stair. This design improves tread depth at steep angles to save space. This design allows for safer, forward-facing stair descent.
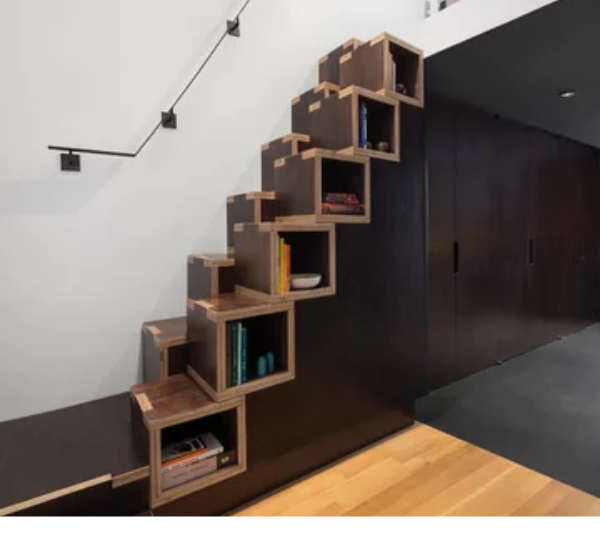
- Alternating stairs
Alternating stairs are great for saving space because you only use one foot on each tread at a time. Why make it full width? You can travel up at double the slope without doing any more work by merely putting in half a tread, giving you a comfortable 7 to 8-inch climb with each foot, just like you do now. Half of each tread is removed in an alternating stair arrangement.
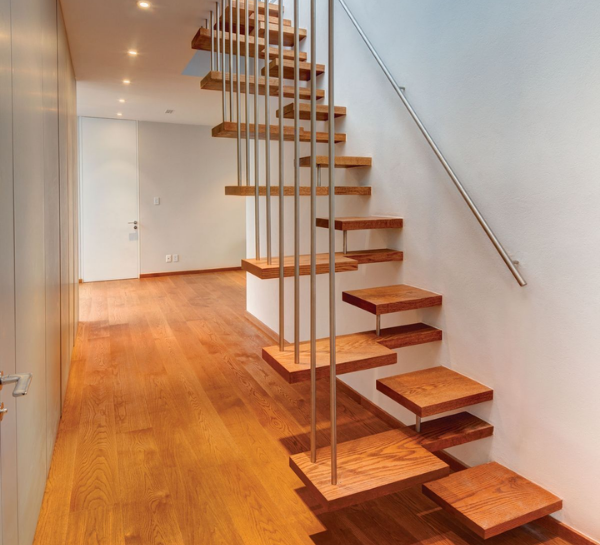
It’s constructed such that each foot gets a different set of treads. On the right side, one step is wide; on the left side, the next step is wide. Alternating stairs have a staggered step design that improves tread depth at steeper angles to save space.
Alternating tread stairs use a staggered step design to increase tread depth at steep angles to save space. This design allows for a safer, face-forward descent down the stair.
- Floating stairs
The floating stairs design is characterized by the absence of supports between treads, providing the impression of floating steps. In open-concept settings, floating stairs are popular. The mono stringer staircase profile is gradually becoming a cornerstone for interior stair design. It is modern, stylish, and forward-looking. It’s one of the most important aspects of a modern home.
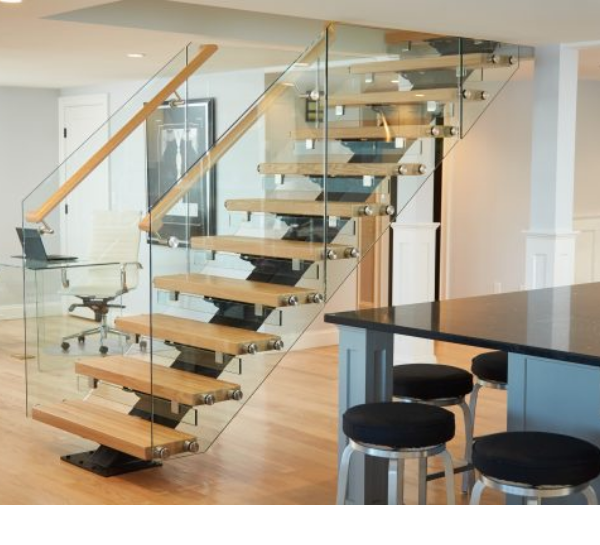
We call this design or style quasi-floating stairs or central spine staircase. You can have straight floating flights but also curved floating staircases. The steel central spine is the main support element for the treads.
- Ribbon staircase
Because a ribbon staircase is more vertical than a regular staircase, it has wide treads and makes a distinctive focal point in your home, and it’s a terrific choice for a tiny space. A gorgeous ribbon staircase could be made from a 10mm sheet of steel that has been folded and coated. It is simple, distinctive, and extremely robust. Not to mention, it gives your home a distinctive, one-of-a-kind look.
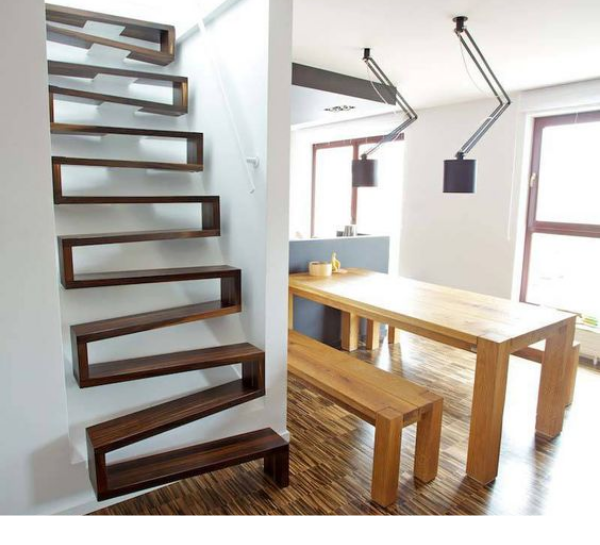
- Zig-zag pine box stairs
Pine boxes were placed in a zig-zag manner to create stunning and work-of-art staircases. It’s a cost-effective, space-saving option for small spaces. Furthermore, it enhances the design of your space.
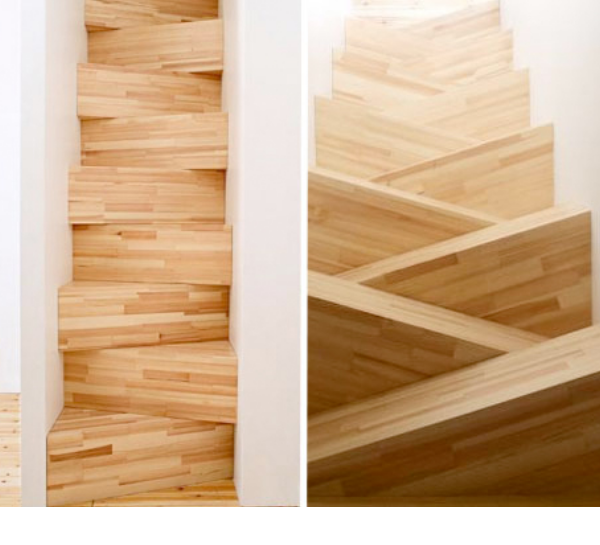
How can you save space on stairs
Today, having space-saving stairs in your home will ensure that you do not waste any of your valuable space and can make the most of it. There are a plethora of staircase design ideas that you can implement into your home to conserve space while still creating a stylish interior design statement. Here’s how to make a small space stairs design that suits your style.
- Firewood storage
One of the most practical space-saving stair designs you can utilize in your home is firewood storage. It not only gives your staircase a rustic and natural look, but it also makes it incredibly efficient and pleasing to the eye.
- Shelving
Apart from the obvious, one of the most useful applications of staircases is to store or display household items. Another interesting concept is to add a shelf that blends in with the stair steps.
- Wine storage
If you’re a wine connoisseur, one of the things you can do is build your wine cellar under your stairs. You can create a glass design and display your wine bottle collection in the ideal wine cellar beneath the stairs.
- Library
If you like reading, putting bookshelves beneath your staircase and creating your mini-library can be a brilliant idea. You may not only take advantage of the storage capacity of your staircase with this design, but you can also make an entire space look nice at the same time.
Stairs that are incorporated into a wall are the most space saving. Aesthetically, these stairs do not look as open as traditional stairs, but if you want to incorporate stairs into your wall, the space saved is well worth it. If you are more attached to the open look, standard stairs will be a great option for you.
Comment below to share your thoughts on this blog post. Don’t miss our blog on Closet Organization Ideas for small apartments.

